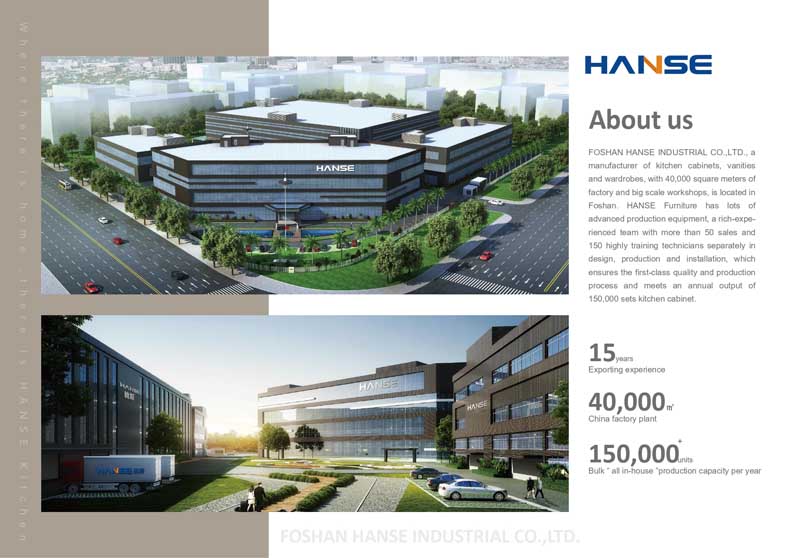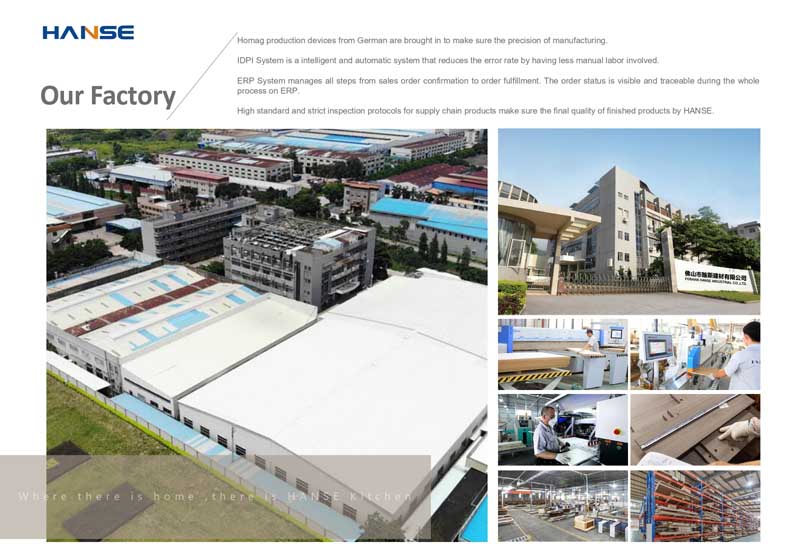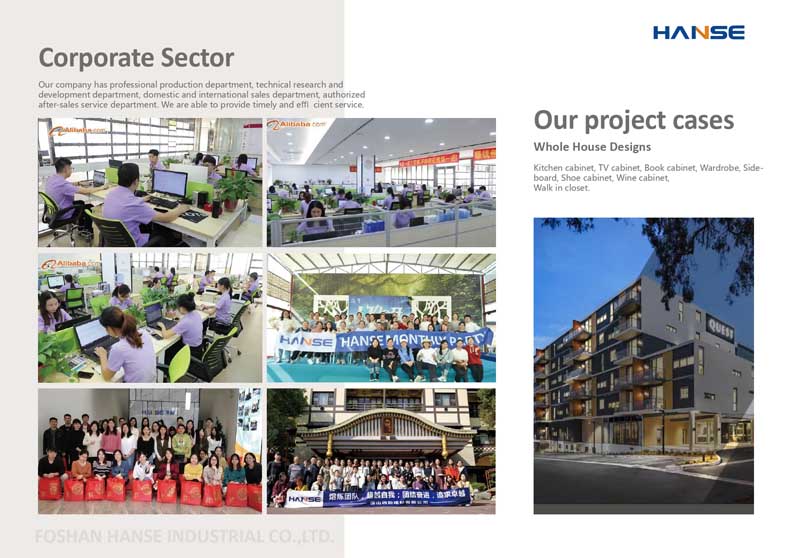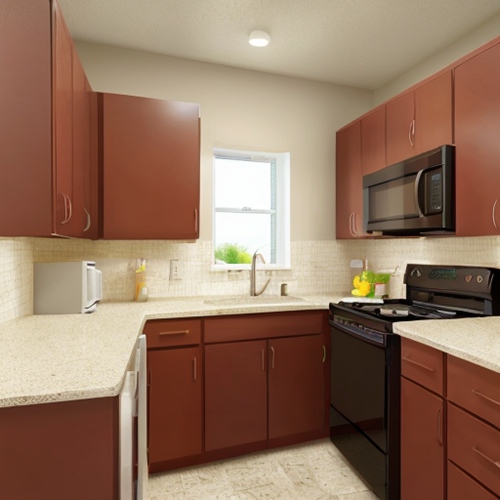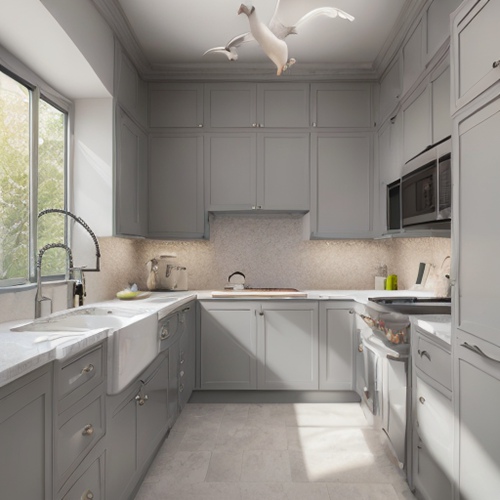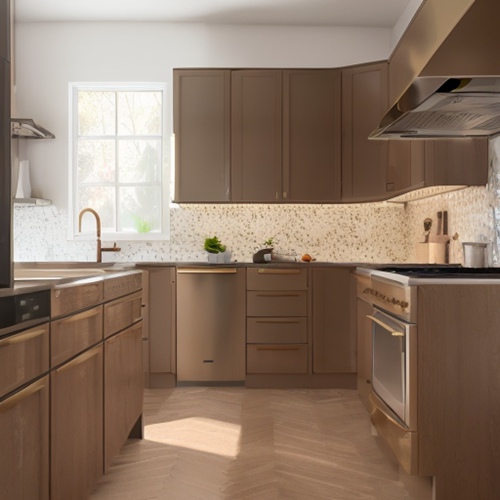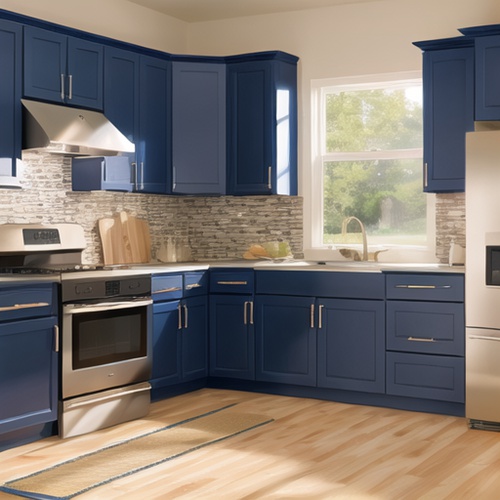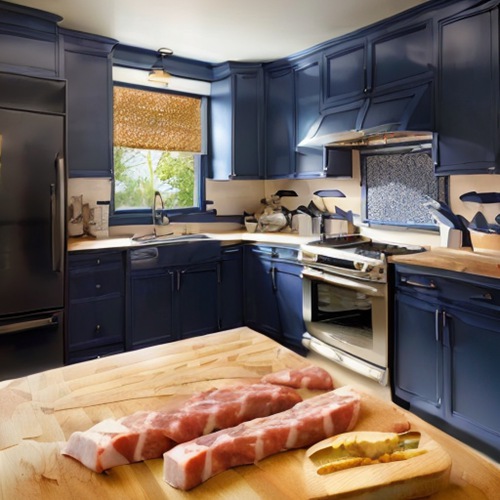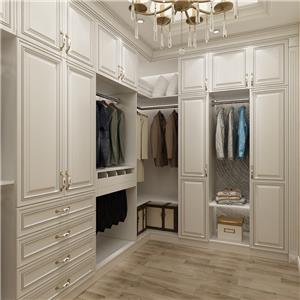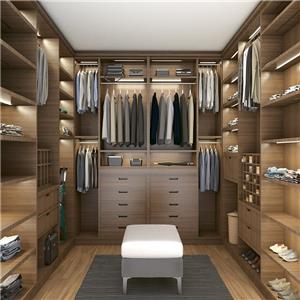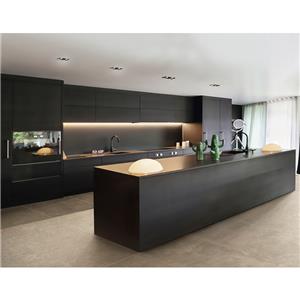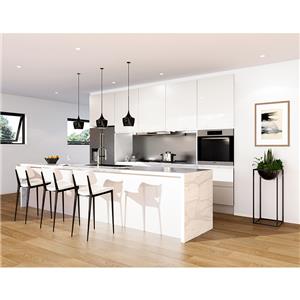armários de cozinha 10x10

Apresentando a mistura sofisticada de armários de cozinha cinza e cinza! Se você está procurando uma opção moderna e versátil para sua cozinha, os armários bege cinza oferecem um equilíbrio perfeito entre aconchego e neutralidade. Com sua sutil mistura de tons de cinza e bege, os armários taupe greige criam uma atmosfera calmante e sofisticada. Neste artigo, exploraremos as cativantes possibilidades de design dos armários de cozinha cinza-acinzentado, desde elementos complementares como bancadas, contra-salpicos e ferragens até a exploração de diferentes estilos e esquemas de cores. Esteja você buscando um design contemporâneo, transitório ou mesmo minimalista, os armários taupe greige servem como um pano de fundo versátil para criar uma cozinha que reflita seu estilo pessoal. Prepare-se para abraçar a elegância discreta e a versatilidade dos armários taupe greige enquanto o guiamos pelo mundo do design de cozinhas, ajudando você a criar um espaço visualmente deslumbrante e acolhedor. Vamos embarcar em uma jornada de sofisticação moderna e descobrir como os armários de cozinha cinza-claro podem transformar sua cozinha em um paraíso de tirar o fôlego.
10x10 kitchen cabinets
The term
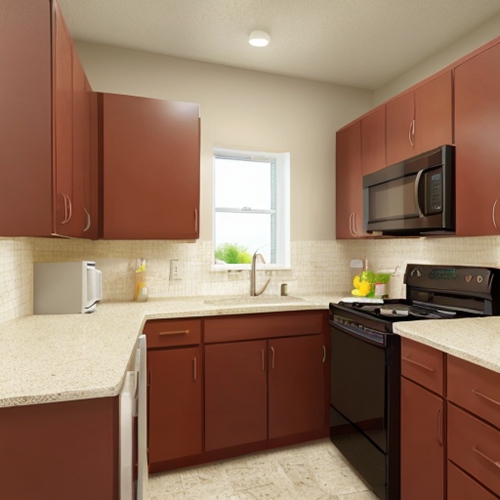
1. Standardized Layout: A 10x10 kitchen layout is a reference to the dimensions of the kitchen space, with both the length and width measuring 10 feet. It provides a convenient and standardized way to estimate the cost of cabinets, as it is a common size used in many kitchens.
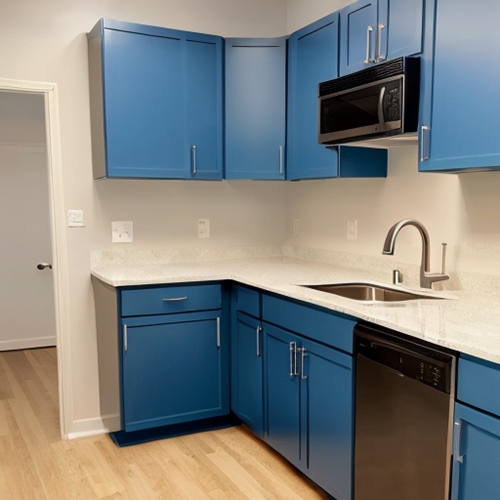
2. Cabinet Configuration: The 10x10 kitchen cabinets typically include a set of upper cabinets and base cabinets that span the length and width of the kitchen. The specific cabinet configuration may vary depending on the design and style preferences, but it generally includes a combination of drawers, shelves, and doors for storage.
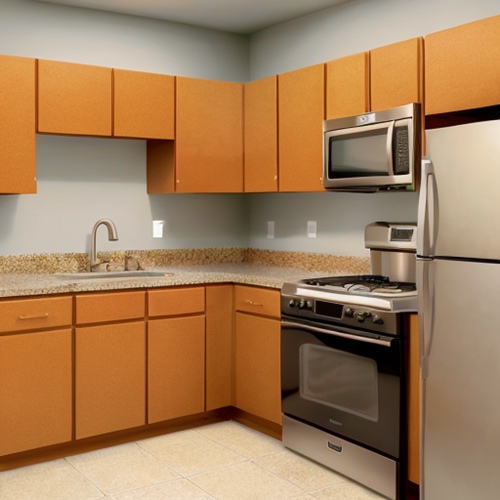
3. Estimated Cabinet Quantity: The 10x10 kitchen cabinet layout assumes a certain number of cabinets based on industry standards. While the actual number of cabinets may vary depending on the design and specific kitchen requirements, this reference provides a baseline for estimating costs and planning purposes.
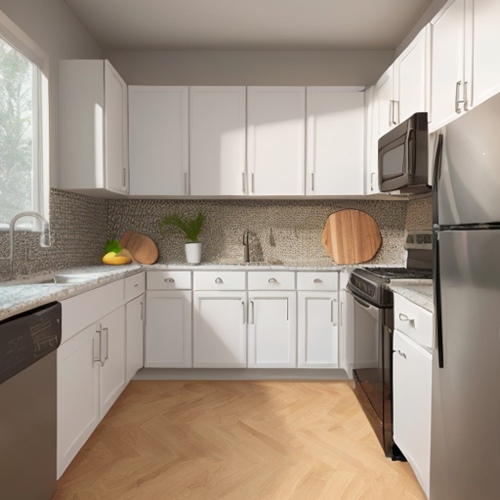
4. Cost Estimation: The 10x10 kitchen cabinets concept is often used by cabinet manufacturers and suppliers to provide customers with a rough estimate of the cost. It helps in comparing prices and making initial budget calculations. However, it's important to note that the actual cost can vary depending on factors such as cabinet material, construction quality, finishes, and additional customization.
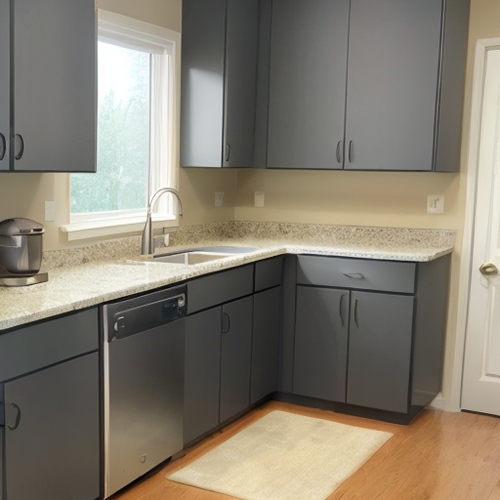
5. Flexibility in Design: While the 10x10 kitchen cabinets reference provides a starting point for cost estimation, it doesn't limit your design options. You can customize the cabinet style, finishes, hardware, and accessories to suit your personal taste and kitchen requirements. The 10x10 layout serves as a foundation that can be modified and adjusted to create a functional and visually appealing kitchen design.
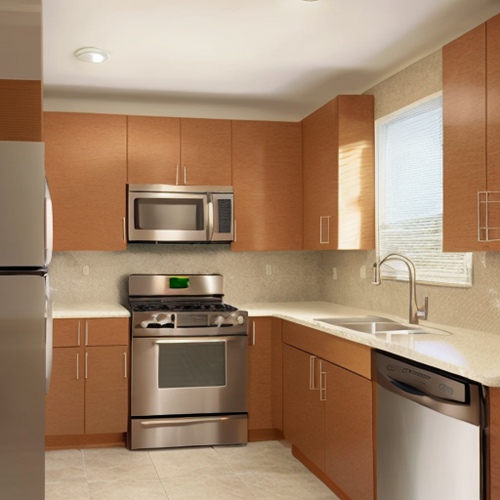
6. Professional Consultation: To ensure that your 10x10 kitchen cabinets meet your specific needs and preferences, it is advisable to consult with a professional kitchen designer or cabinet specialist. They can help you optimize the cabinet layout, provide guidance on material selection, and assist in creating a personalized design that maximizes storage and functionality within the given space.
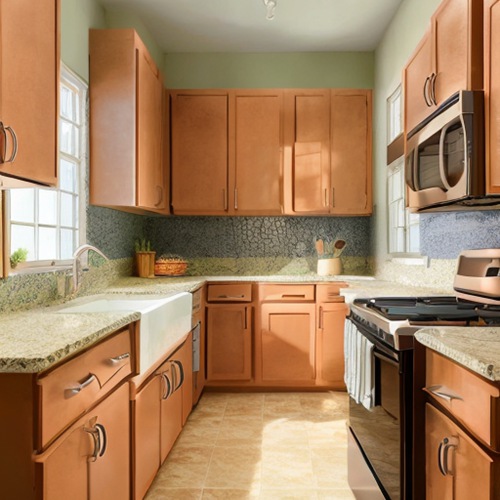
Remember, the 10x10 kitchen cabinets concept is primarily used for estimating costs and providing a general idea of the cabinet layout. It serves as a starting point for further customization and design considerations to create a beautiful and functional kitchen tailored to your requirements.
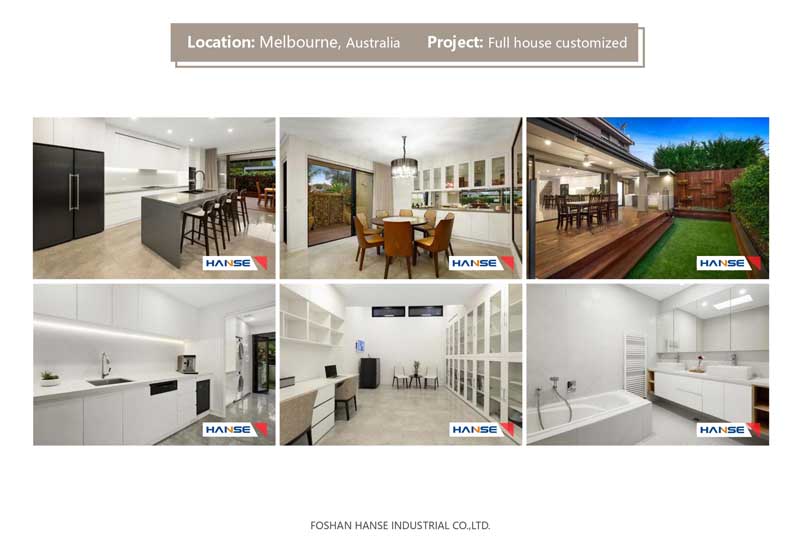
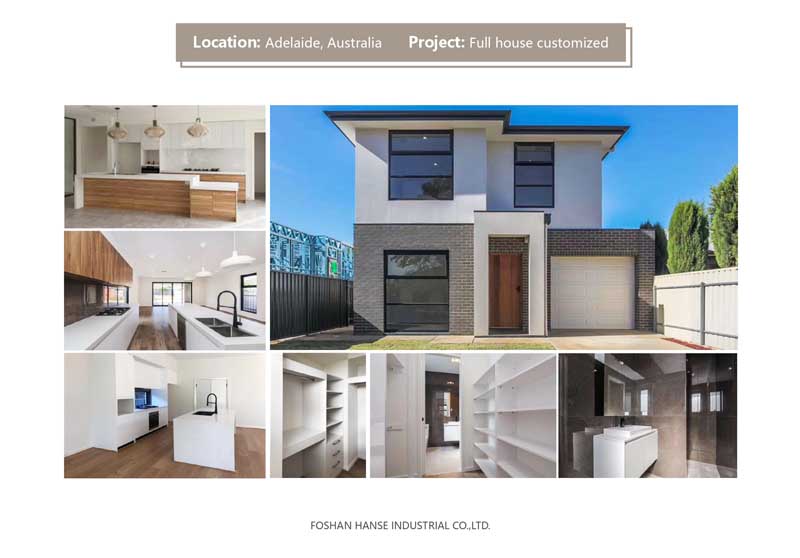
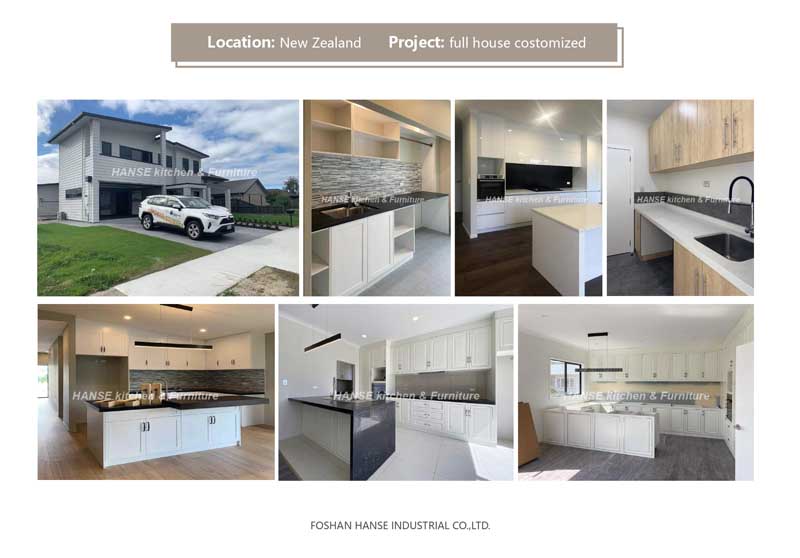
| Product Type | Kitchen Cabinet |
|---|---|
| Color | White, Black, Gray, Red, Yellow, Blue, Green or Cuztomized |
| Size & Design | Cuztomized Size & CAD / 3D Design |
| Carcase Material | Solid Wood / Particle Board / Plywood / MDF / Aluminum / Stainless Steel |
| Carcase Thickness | 18mm / Optional |
| Carcase Color | White or Cuztomized Color |
| Door Material | Solid wood / MDF / Plywood / Particle board / Glass / Aluminum / Stainless Steel |
| Door Finish | Acrylic / Lacquer / UV / PVC / Melamine / Solid Wood / Aluminum / Stainless Steel |
| Door Thickness | 18~22mm |
| Countertop | Granite, Marble, Quartz, Artificial Stone or Customized |
| Hardware | Blum, DTC, etc |
| Features | 1. Free and Professional Design, quick quote ; 3. Kinds of Materials / Finishes / Colors Choices; 4. Customized Style and Detail Notice to Give You A Dream Kitchen; 5. Water Proof and Environment Friendly Boards; 6. Stable Quality and Rich Experience in Oversea Projects. |
About Hanse
